17 Trescott Path, Fort Salonga, NY 11768
| Listing ID |
11224056 |
|
|
|
| Property Type |
Residential |
|
|
|
| County |
Suffolk |
|
|
|
| Township |
Smithtown |
|
|
|
| School |
Kings Park |
|
|
|
|
| Total Tax |
$19,129 |
|
|
|
| Tax ID |
0800-006-00-04-00-025-000 |
|
|
|
| FEMA Flood Map |
fema.gov/portal |
|
|
|
| Year Built |
1968 |
|
|
|
| |
|
|
|
|
|
Discover timeless sophistication in this modern Expanded Ranch masterpiece nestled in the charming hamlet of Fort Salonga. Boasting 4 bedrooms and 3 full baths, this home offers a perfect blend of style and functionality. Enjoy the economy of gas heating, and indulge in luxury in the Primary bath featuring radiant heating flooring, double shower heads, and double vanities. Some recent updates include a new roof (2023), freshly painted siding (2023), New On Demand Navien Heat/Hot Water System and a recently renovated Azek Deck. The above grade finished space offers endless opportunities from a home gym, media room, or a perfect Guest Quarters! Situated on a private 1-acre property in the prestigious High View Estates, this residence invites you to embrace a lifestyle of comfort and tranquility. Welcome to a haven where contemporary design meets spacious serenity. Don't miss out on this beautifully maintained home!
|
- 4 Total Bedrooms
- 3 Full Baths
- 3178 SF
- 1.00 Acres
- 43560 SF Lot
- Built in 1968
- Available 1/15/2024
- Ranch Style
- Finished Attic
- Lower Level: Finished, Walk Out
- Lot Dimensions/Acres: 1.00
- Oven/Range
- Dishwasher
- Washer
- Dryer
- Hardwood Flooring
- 8 Rooms
- Entry Foyer
- Family Room
- Den/Office
- Walk-in Closet
- Private Guestroom
- First Floor Primary Bedroom
- 1 Fireplace
- Hot Water
- Radiant
- Natural Gas Fuel
- Central A/C
- Basement: Full
- Features: First floor bedroom, cathedral ceiling(s), eat-in kitchen, exercise room, formal dining, master bath, storage
- Attached Garage
- 1 Garage Space
- Community Water
- Other Waste Removal
- Deck
- Irrigation System
- Construction Materials: Frame, cedar
- Exterior Features: Sprinkler system
- Parking Features: Private, Attached, 1 Car Attached
- Sold on 1/19/2024
- Sold for $1,200,000
- Buyer's Agent: Noreen Kelly
- Company: LAFFEY REAL ESTATE
|
|
Signature Premier Properties
|
Listing data is deemed reliable but is NOT guaranteed accurate.
|



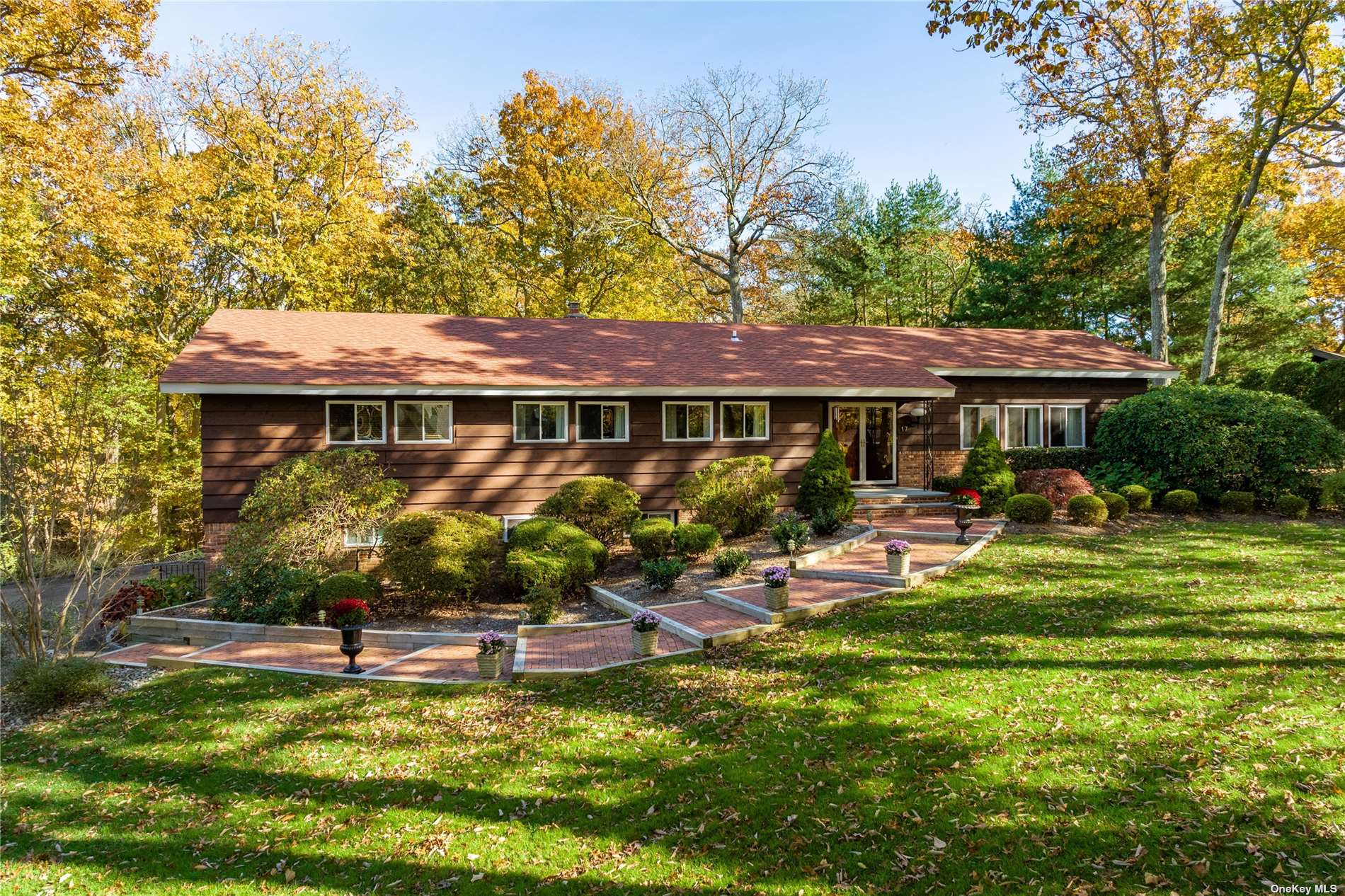

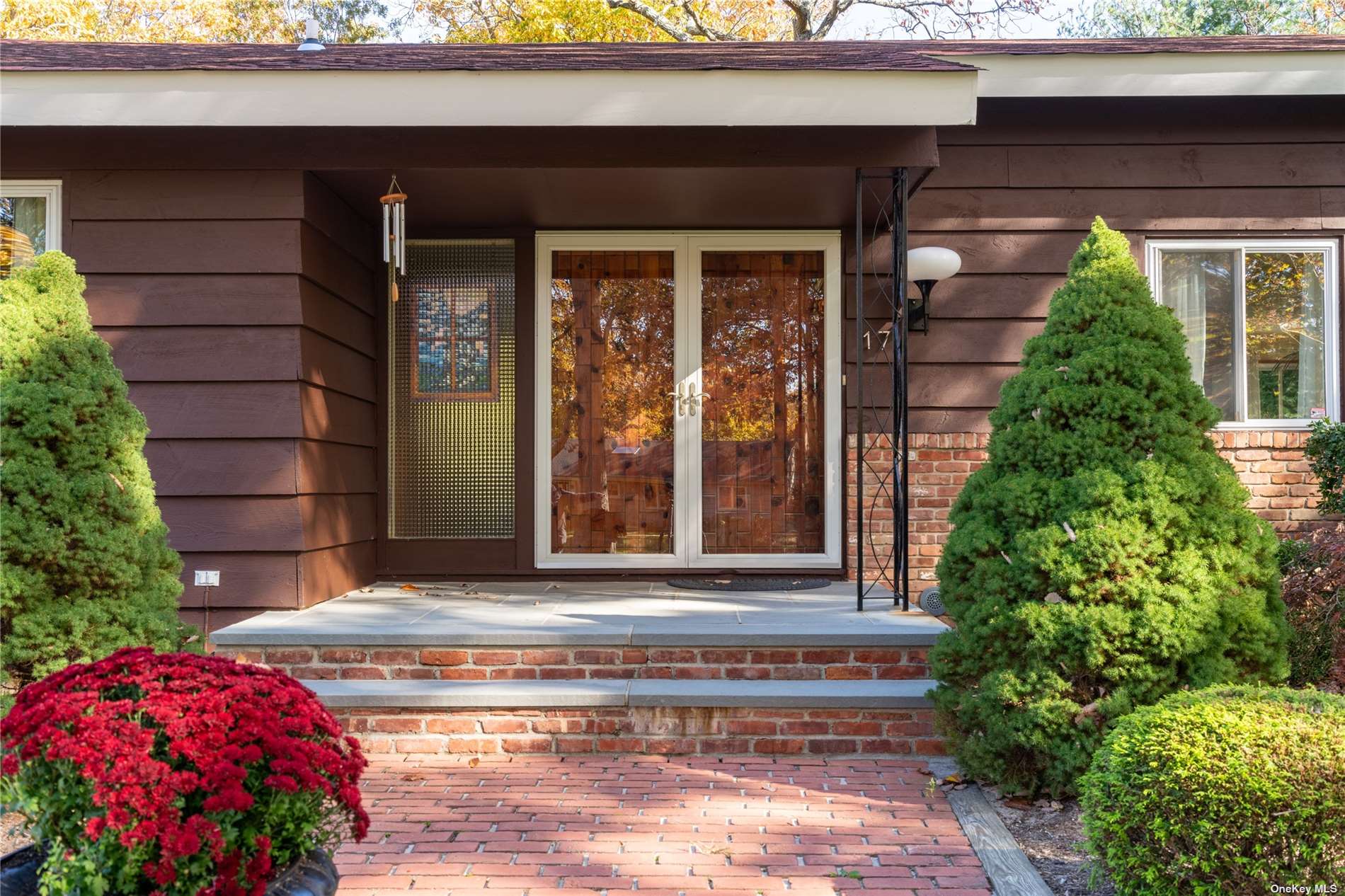 ;
;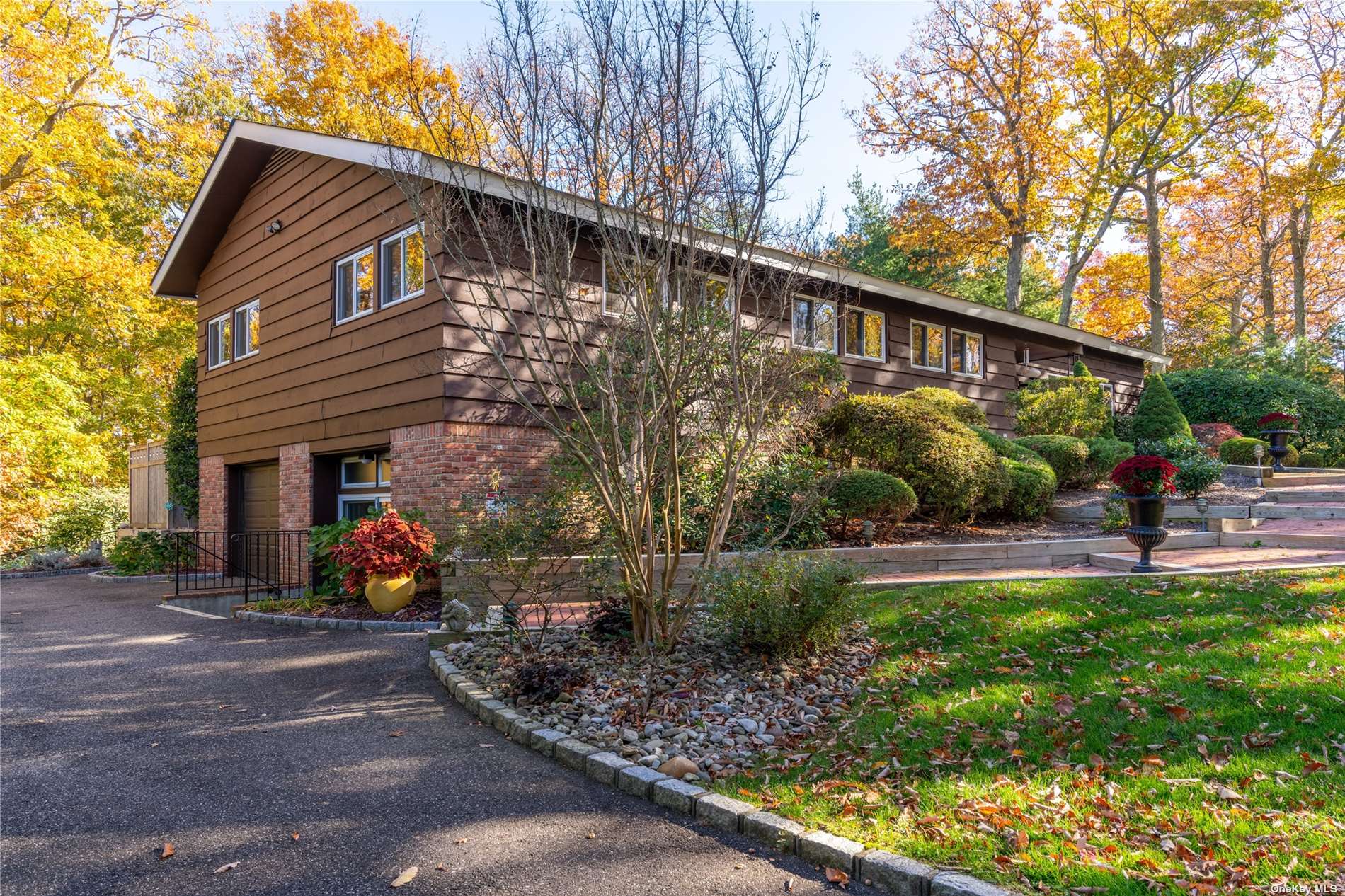 ;
;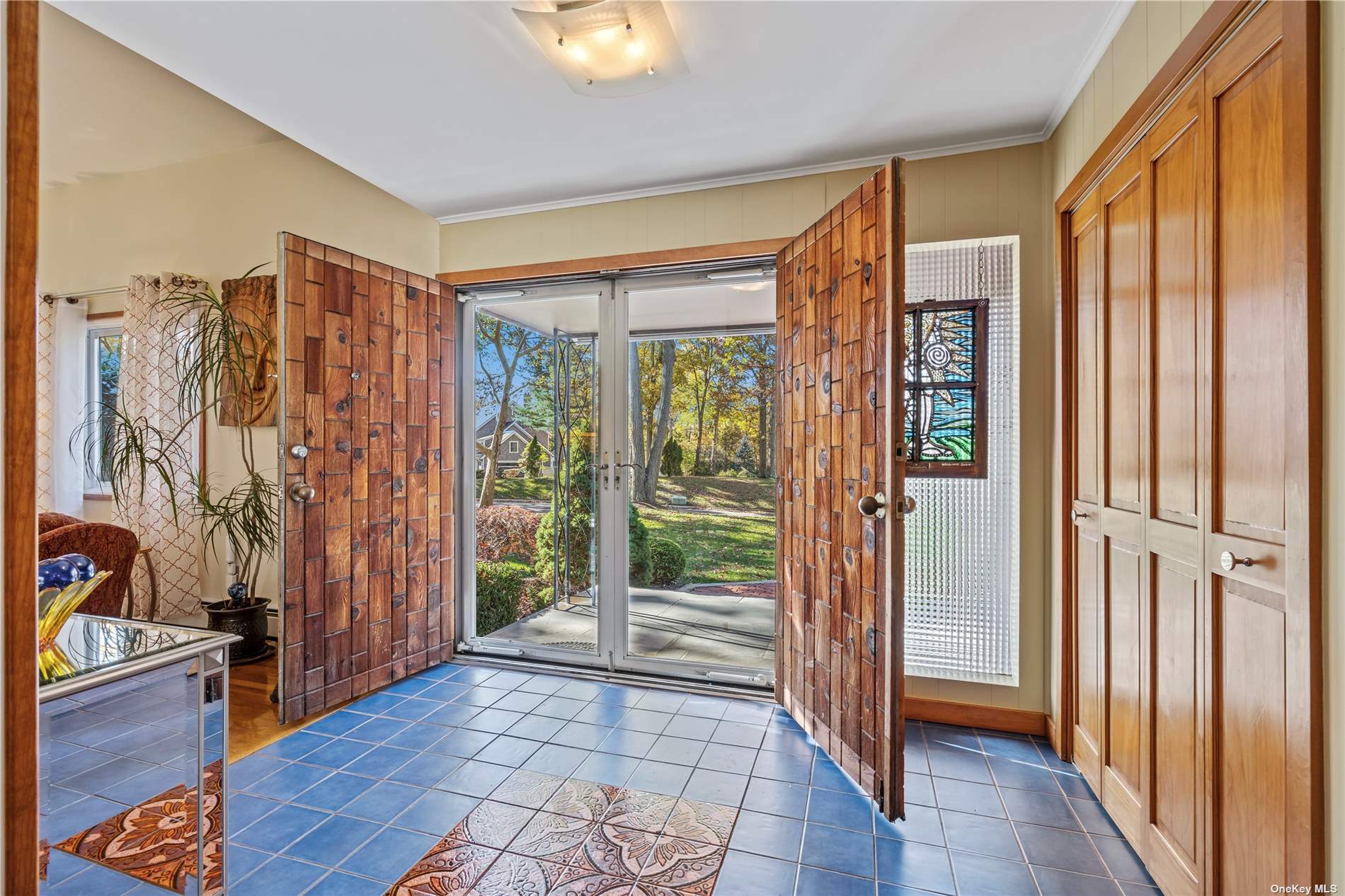 ;
;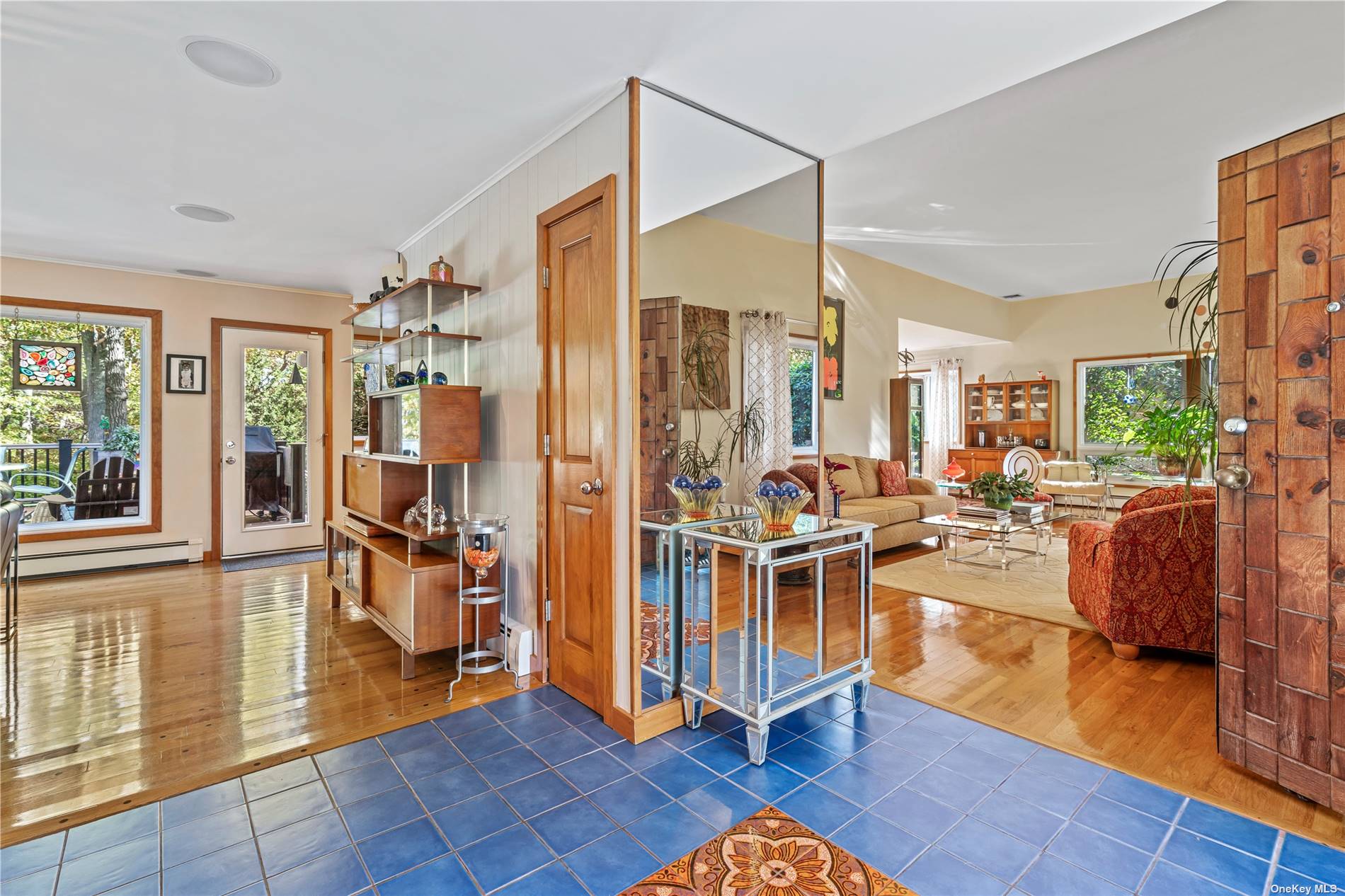 ;
;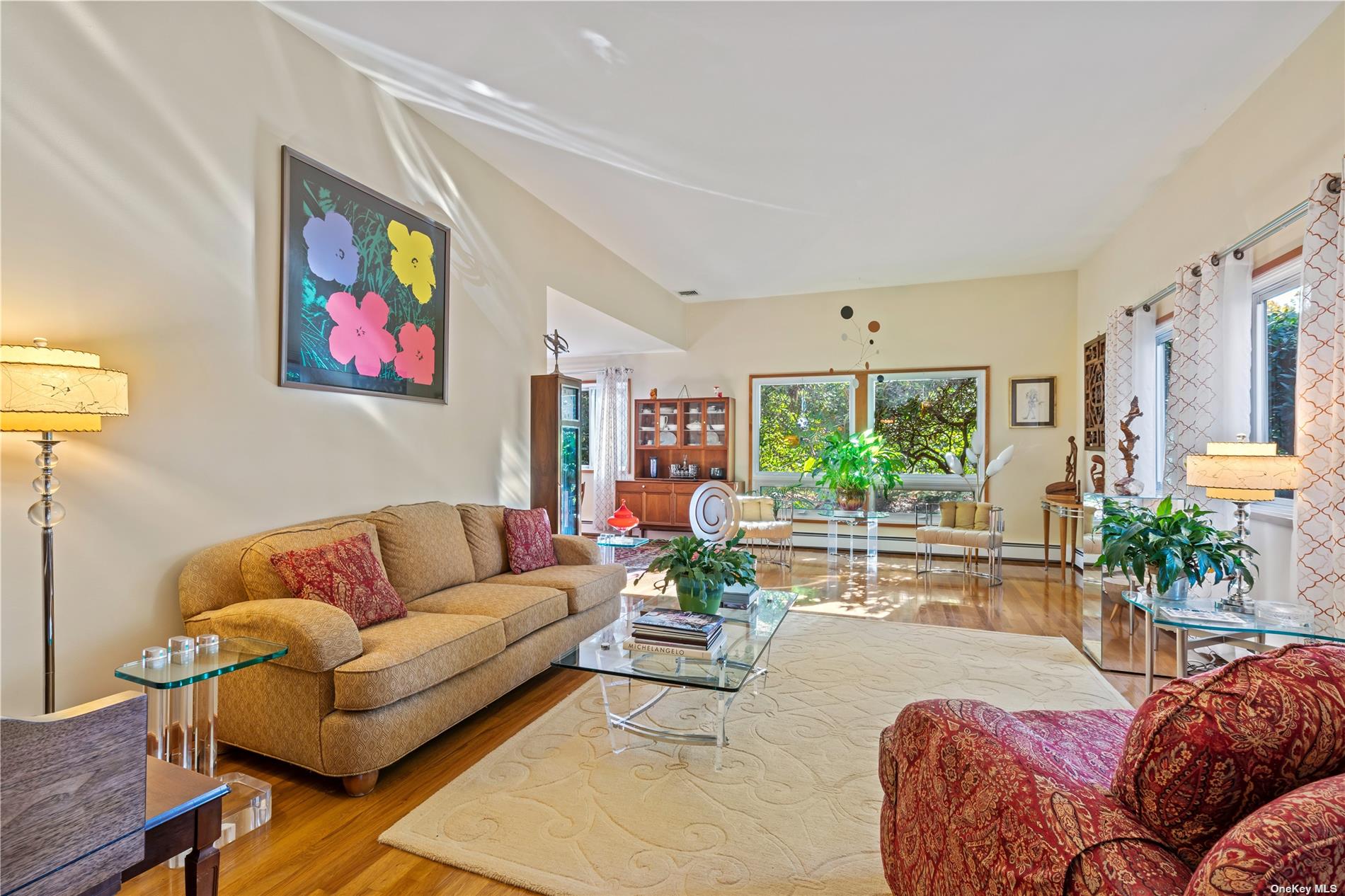 ;
;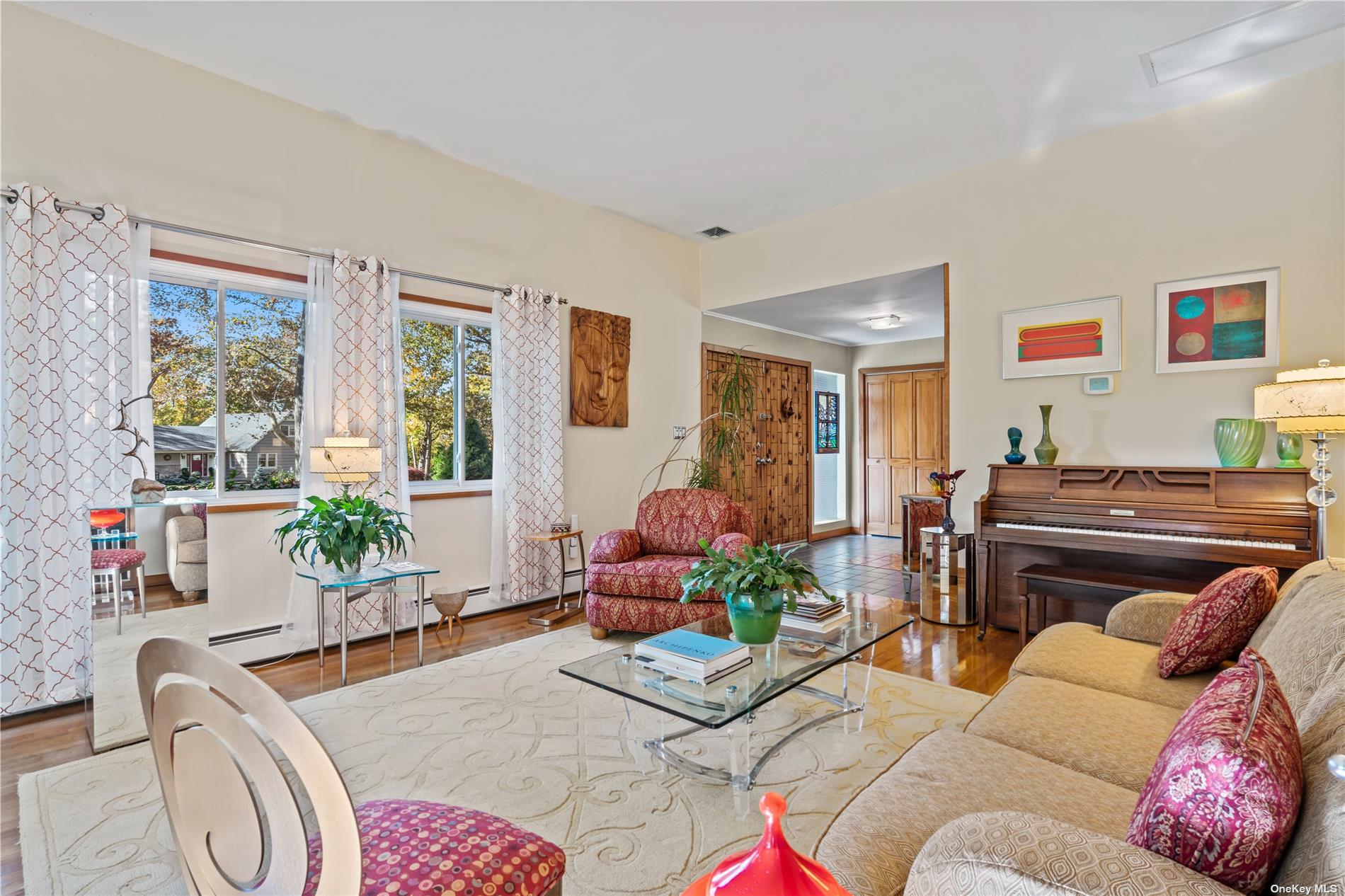 ;
;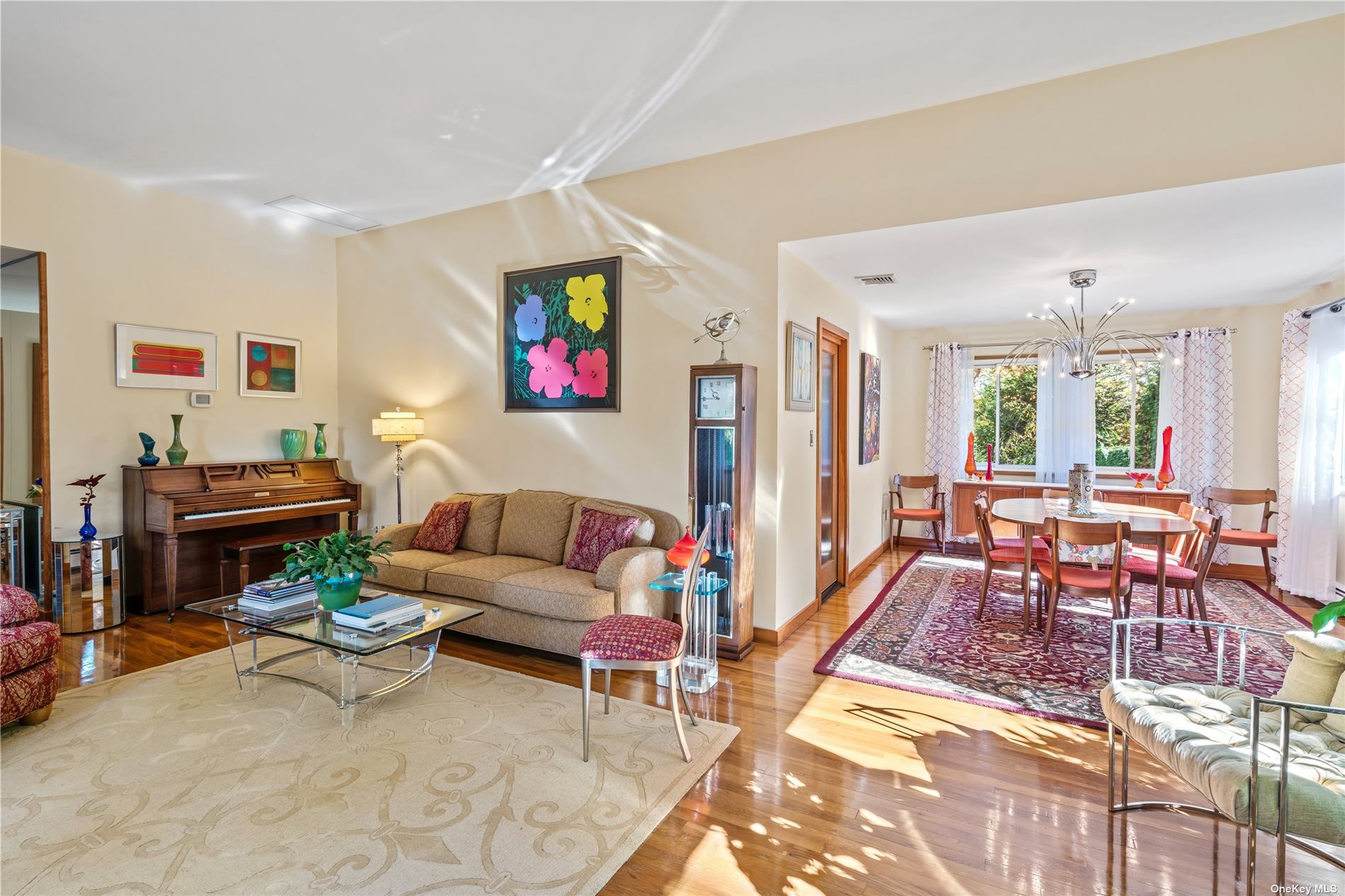 ;
;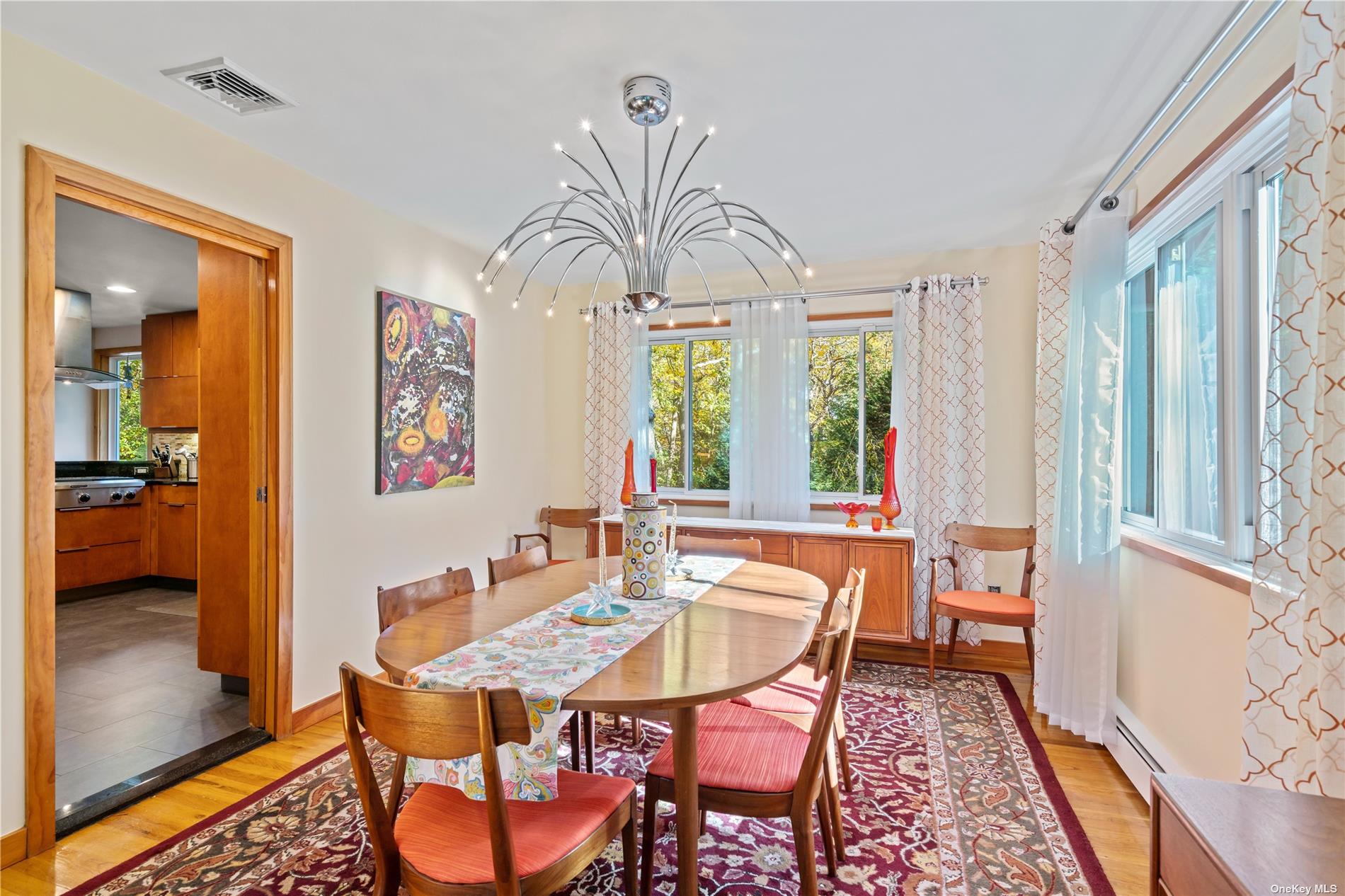 ;
;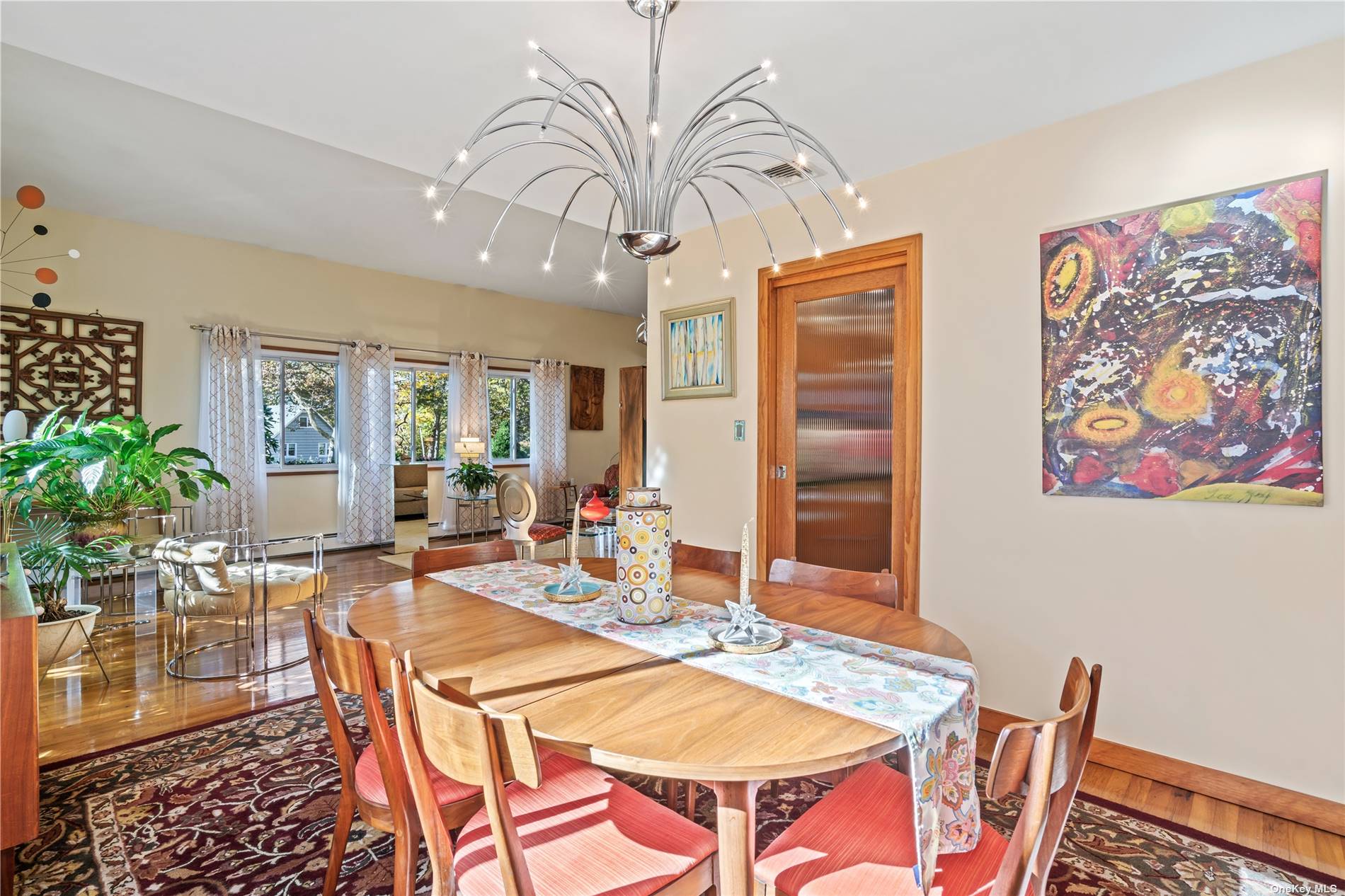 ;
;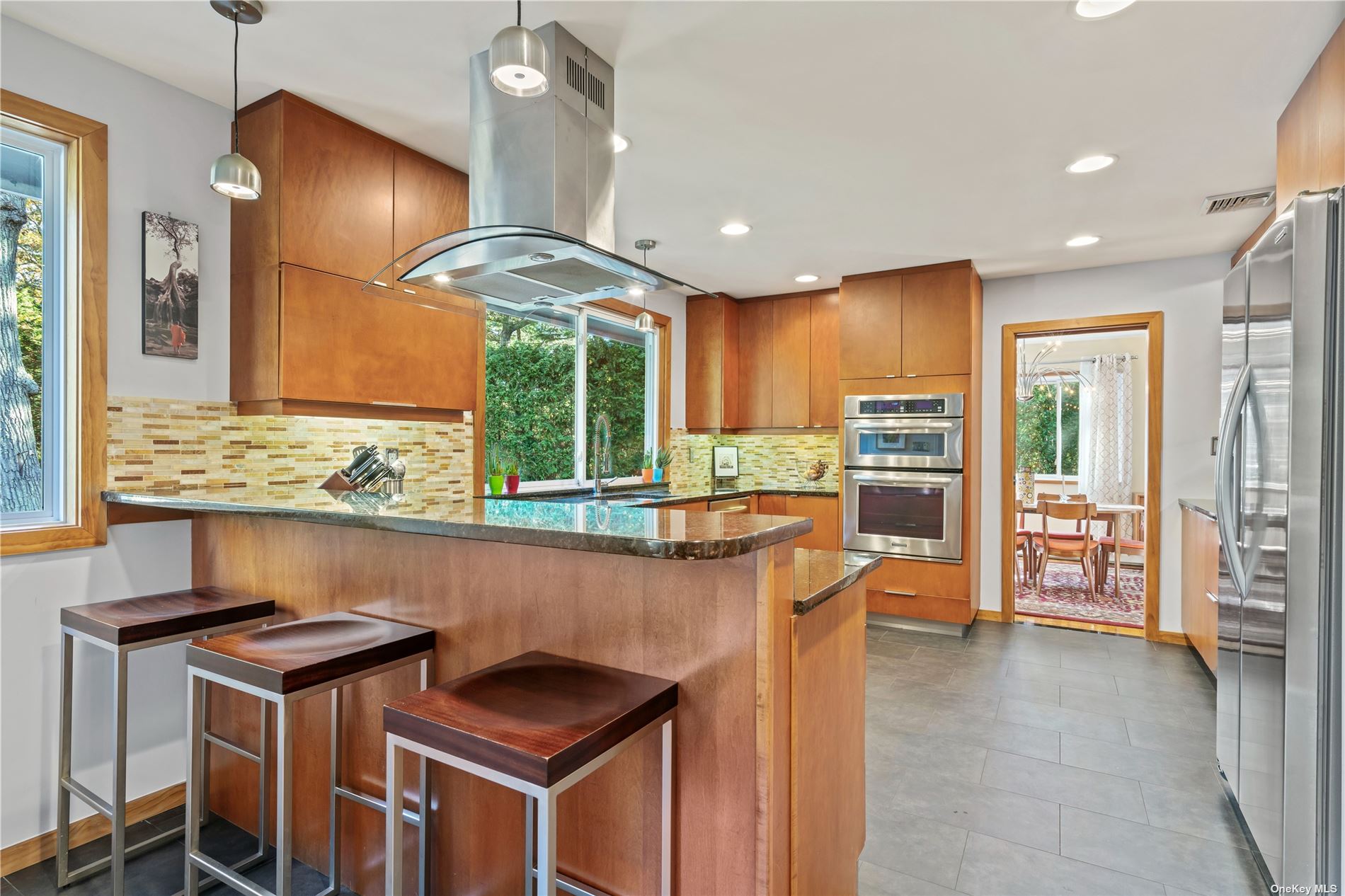 ;
;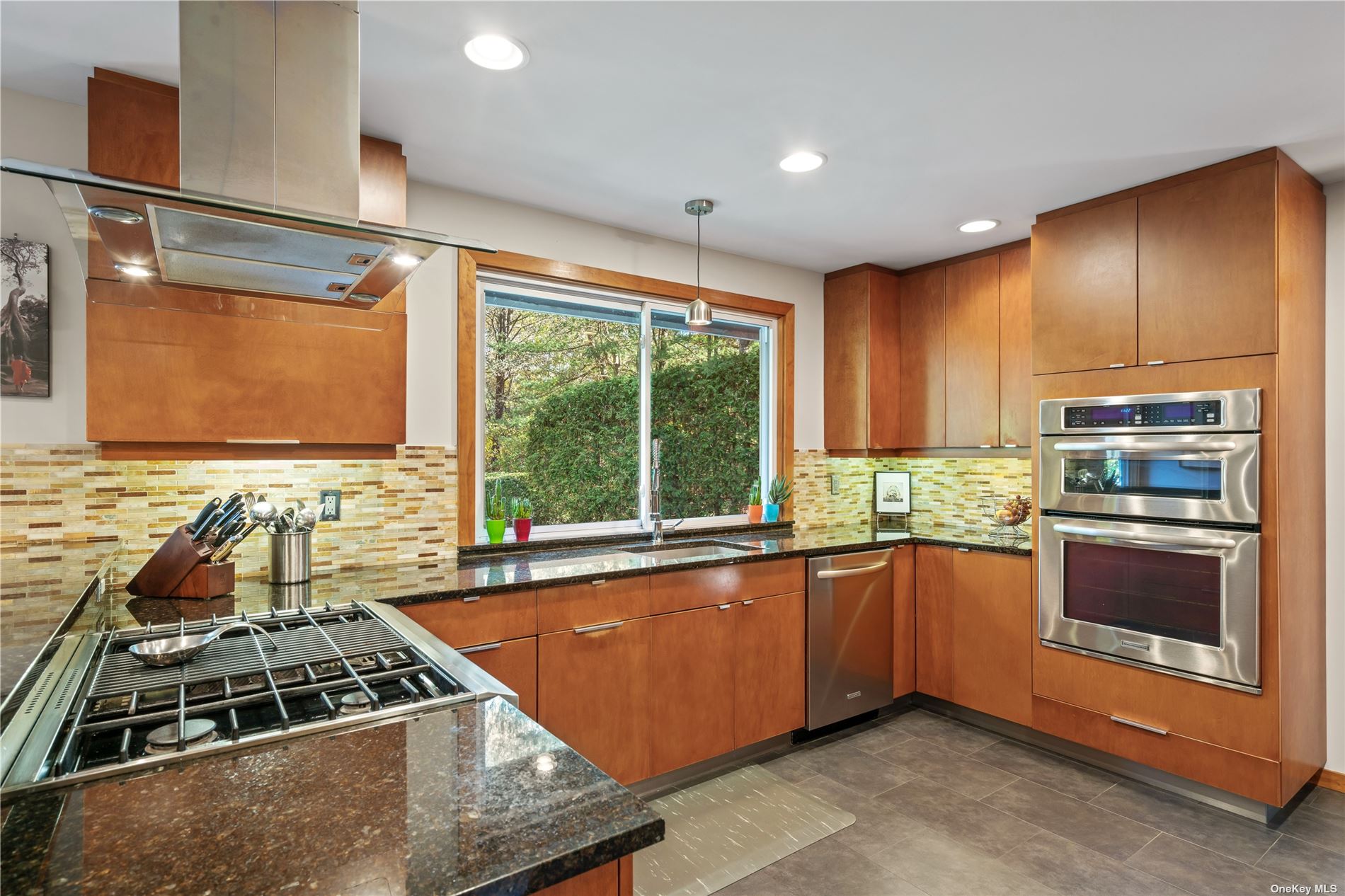 ;
;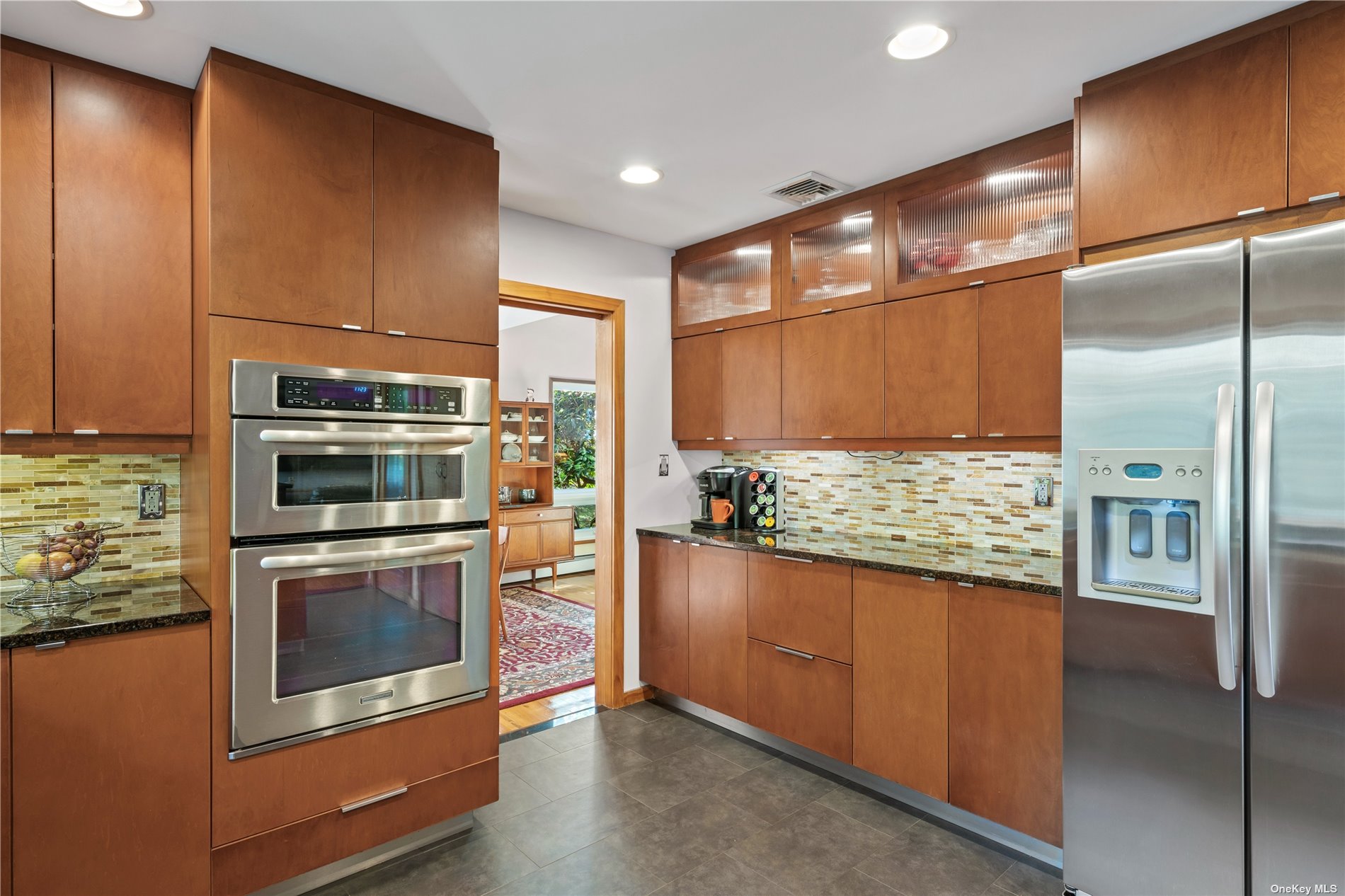 ;
;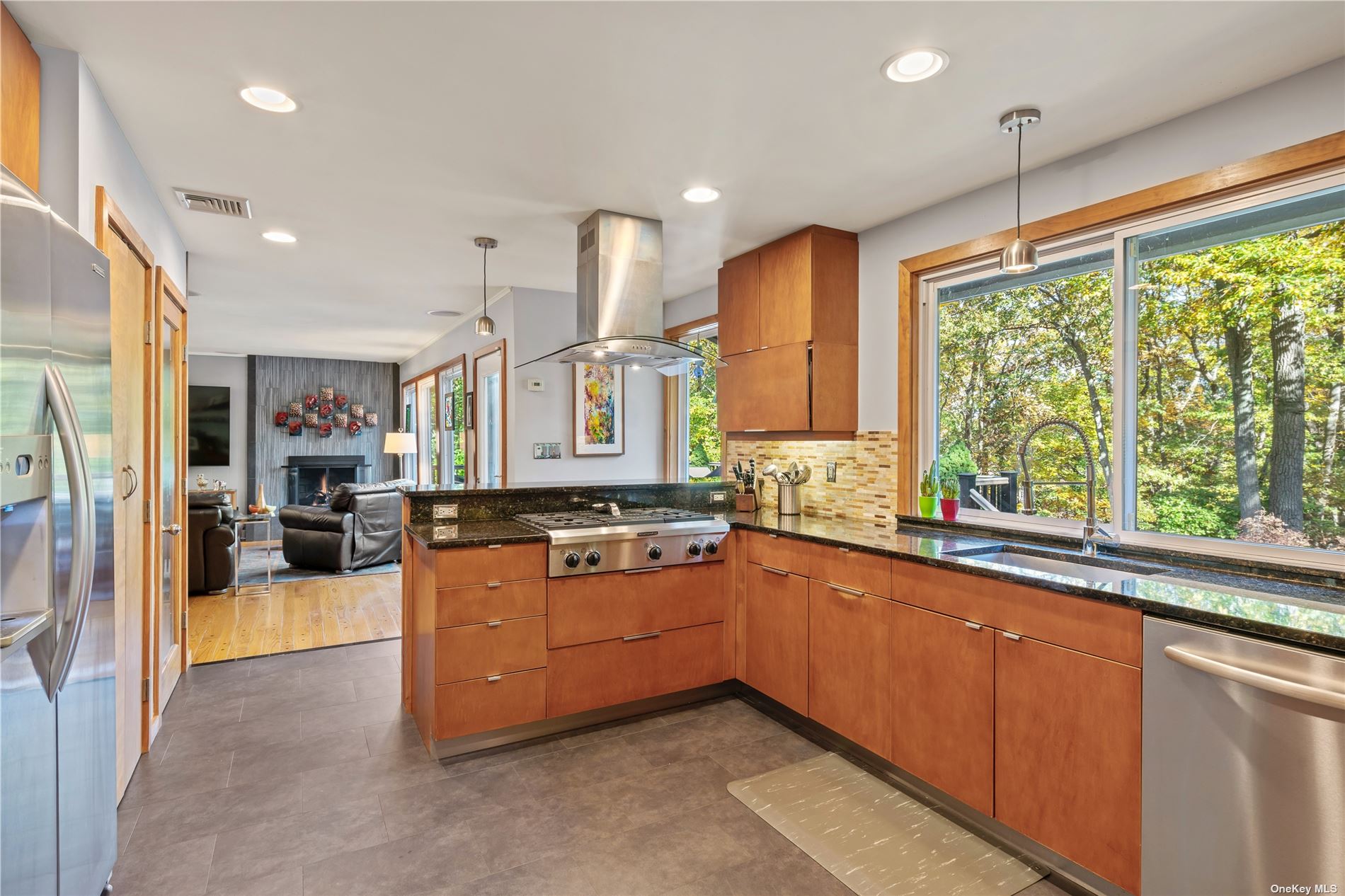 ;
;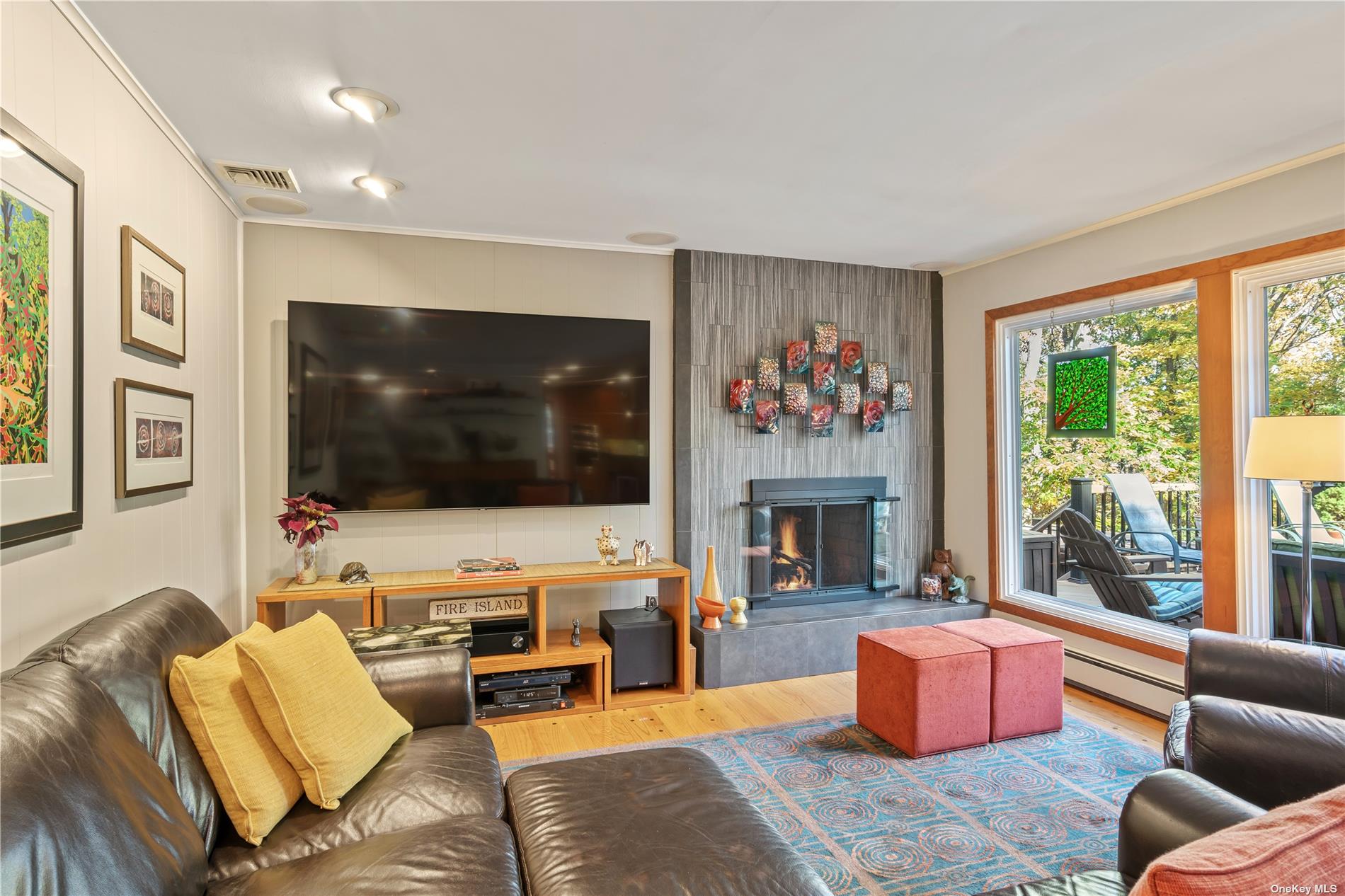 ;
;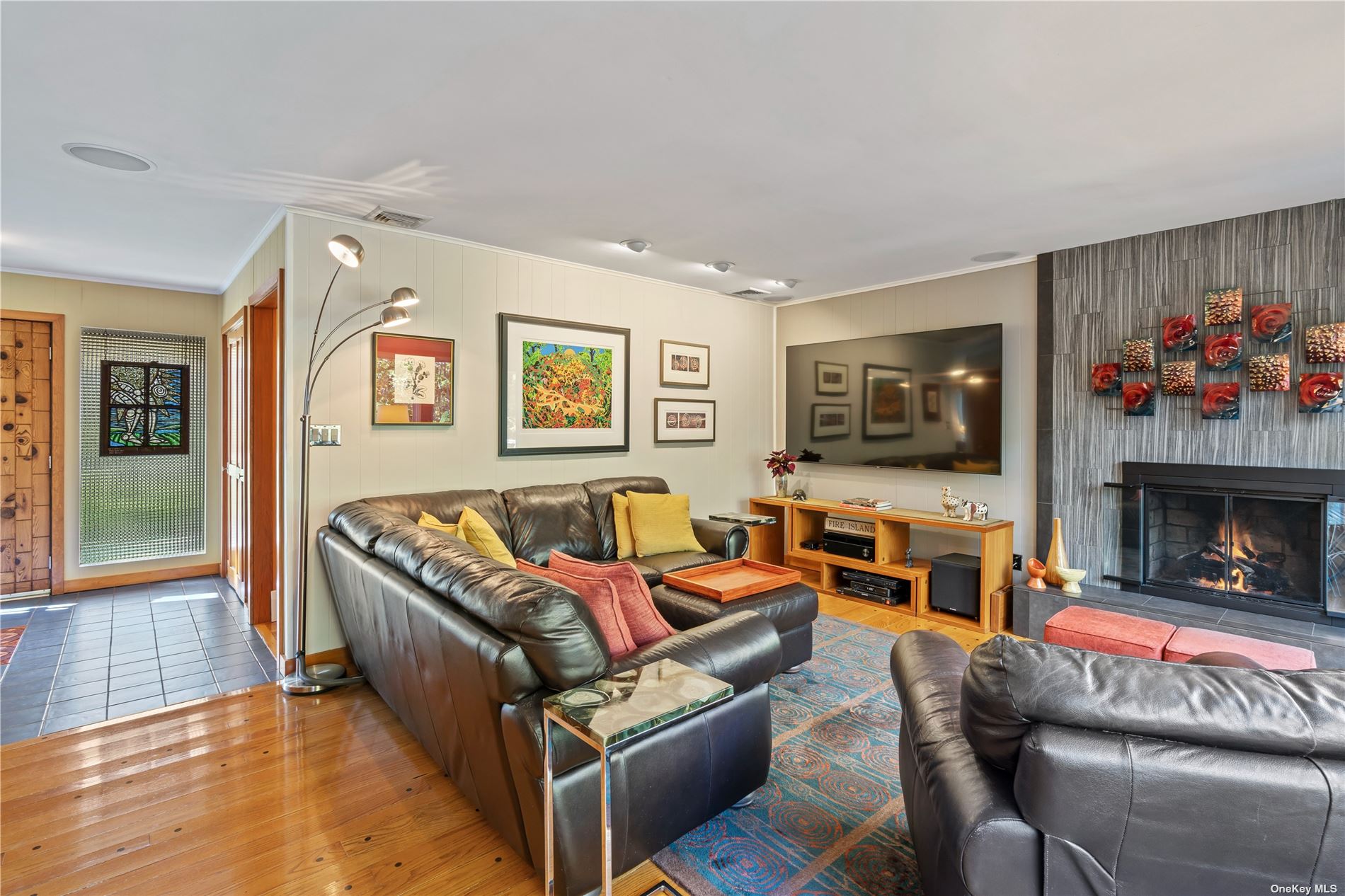 ;
;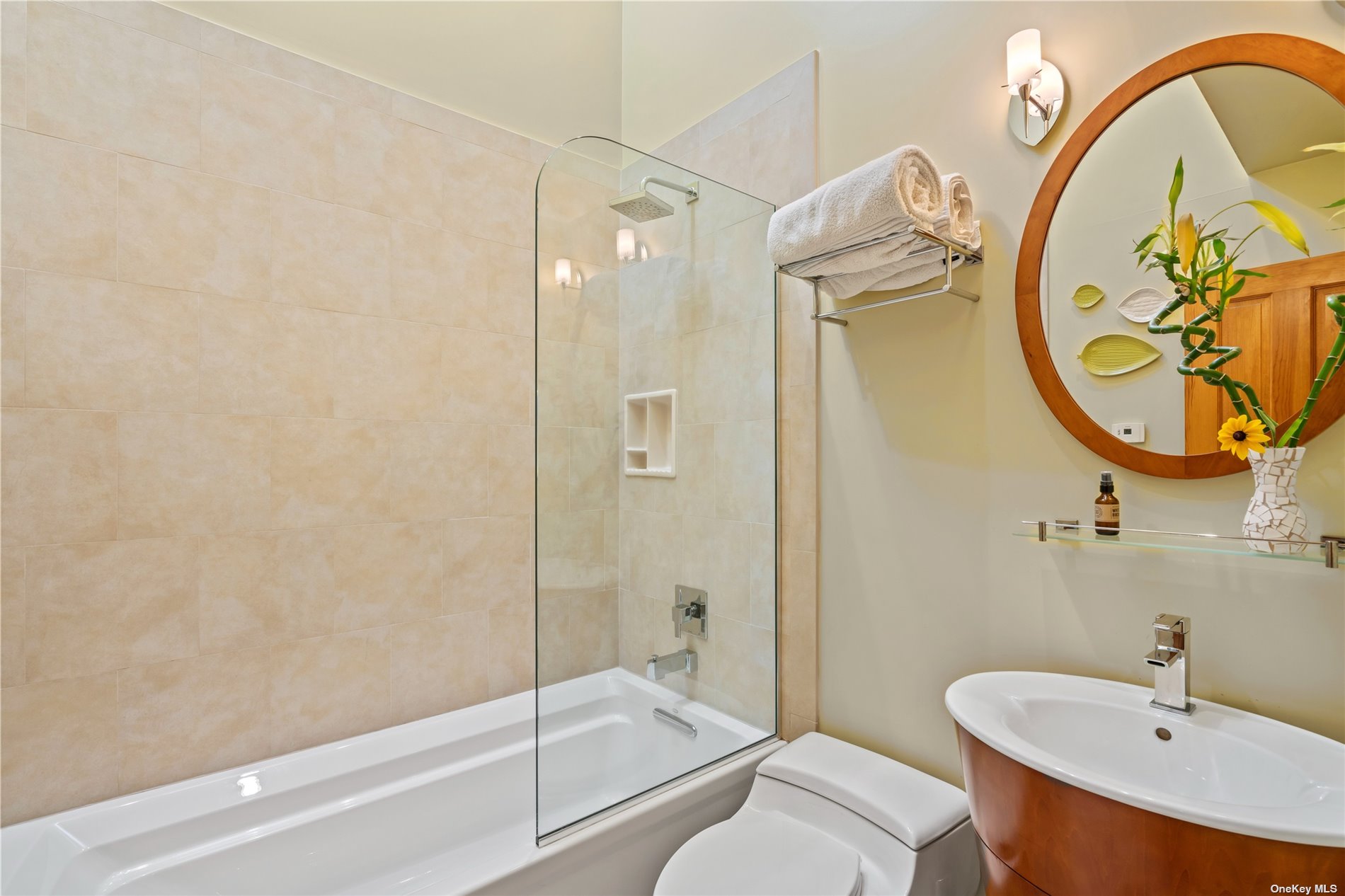 ;
;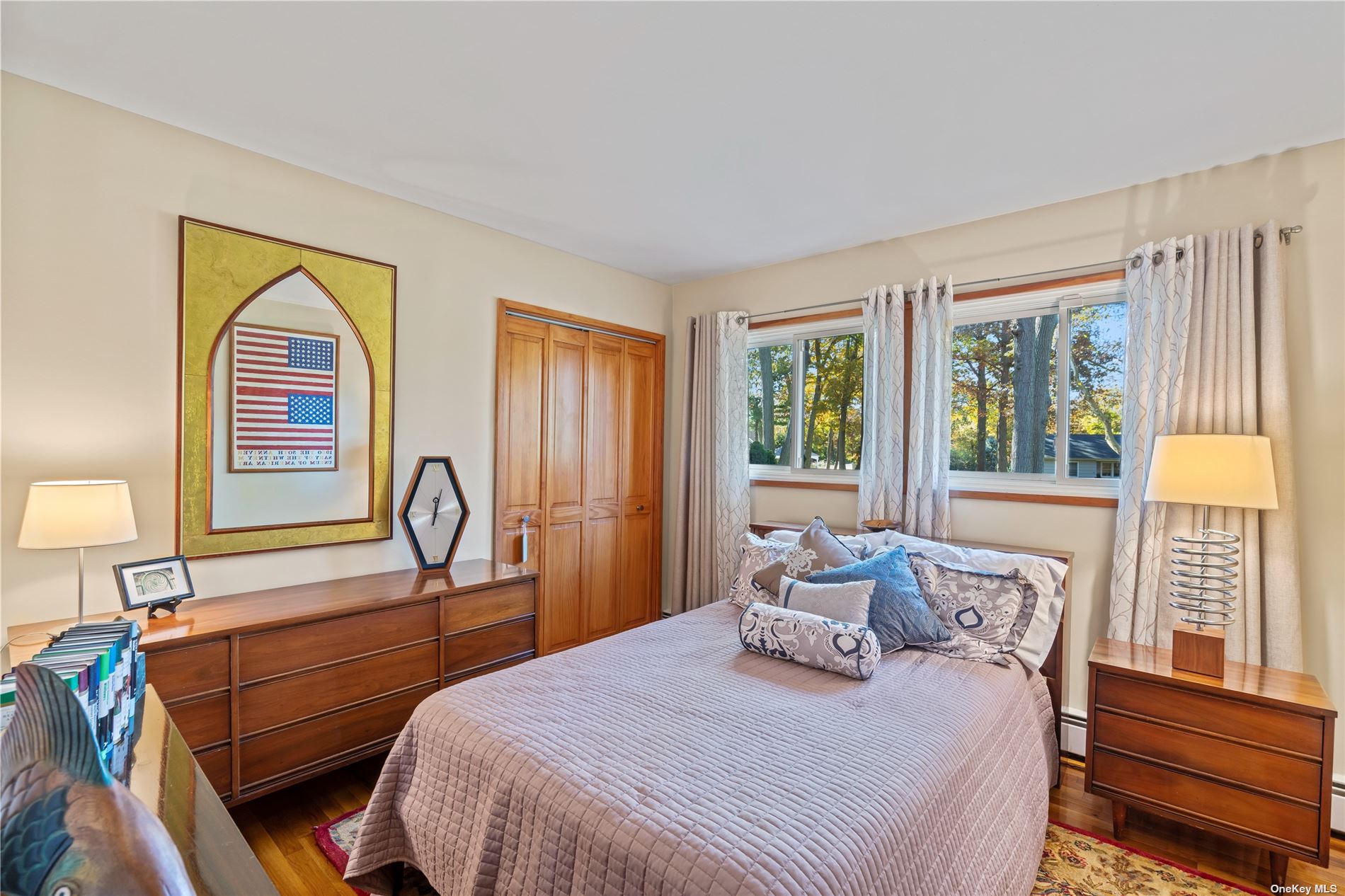 ;
;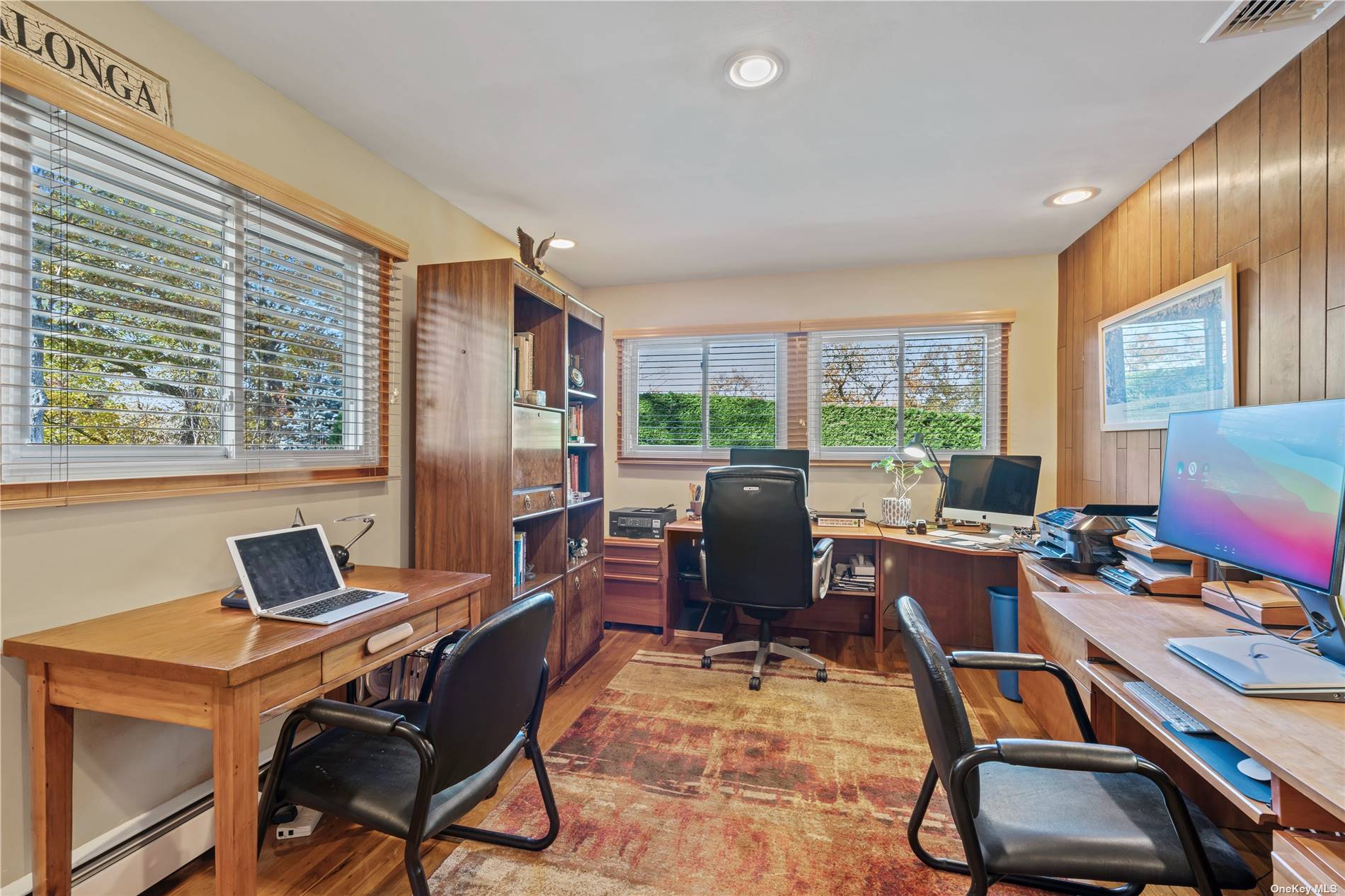 ;
;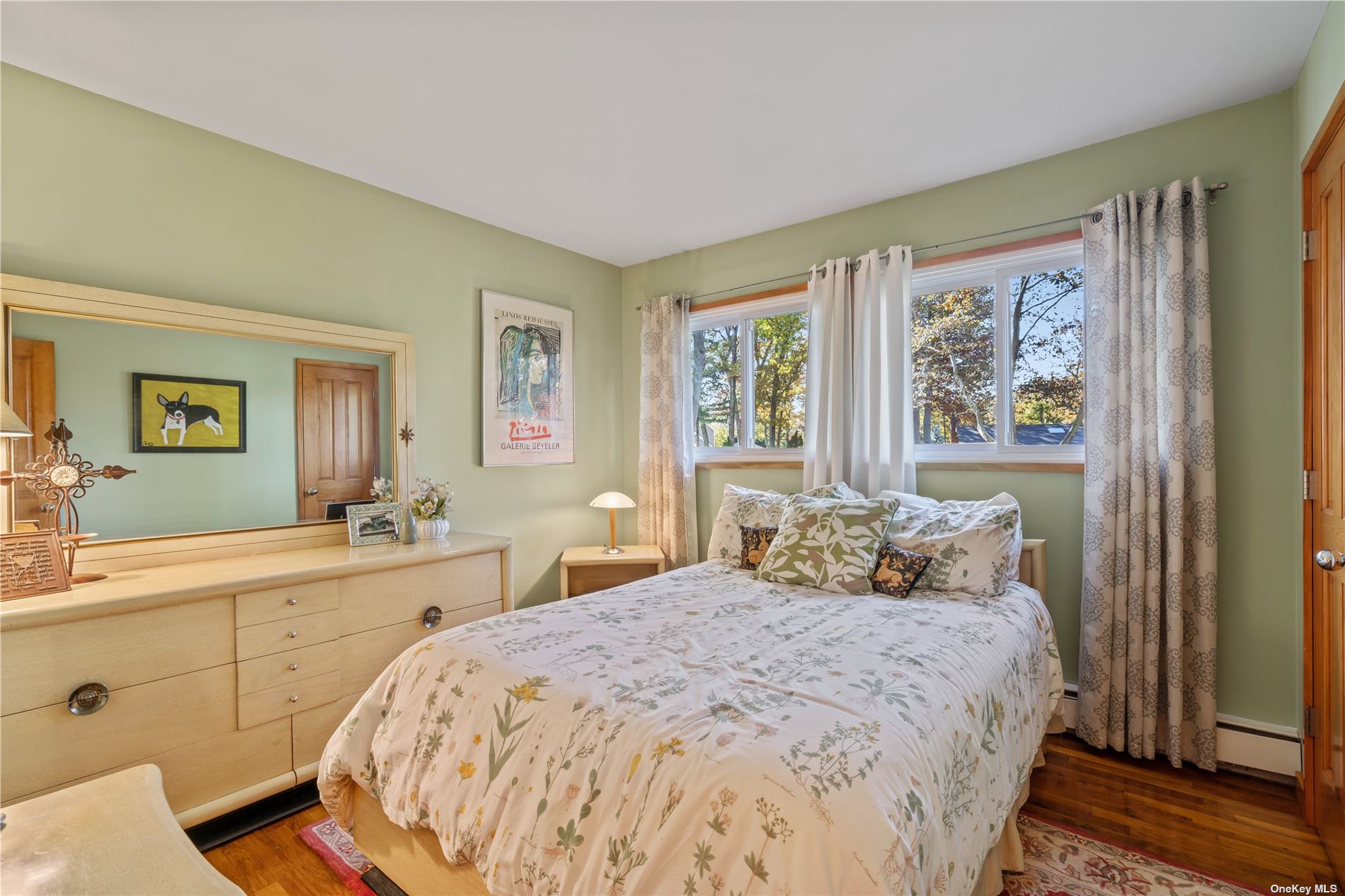 ;
;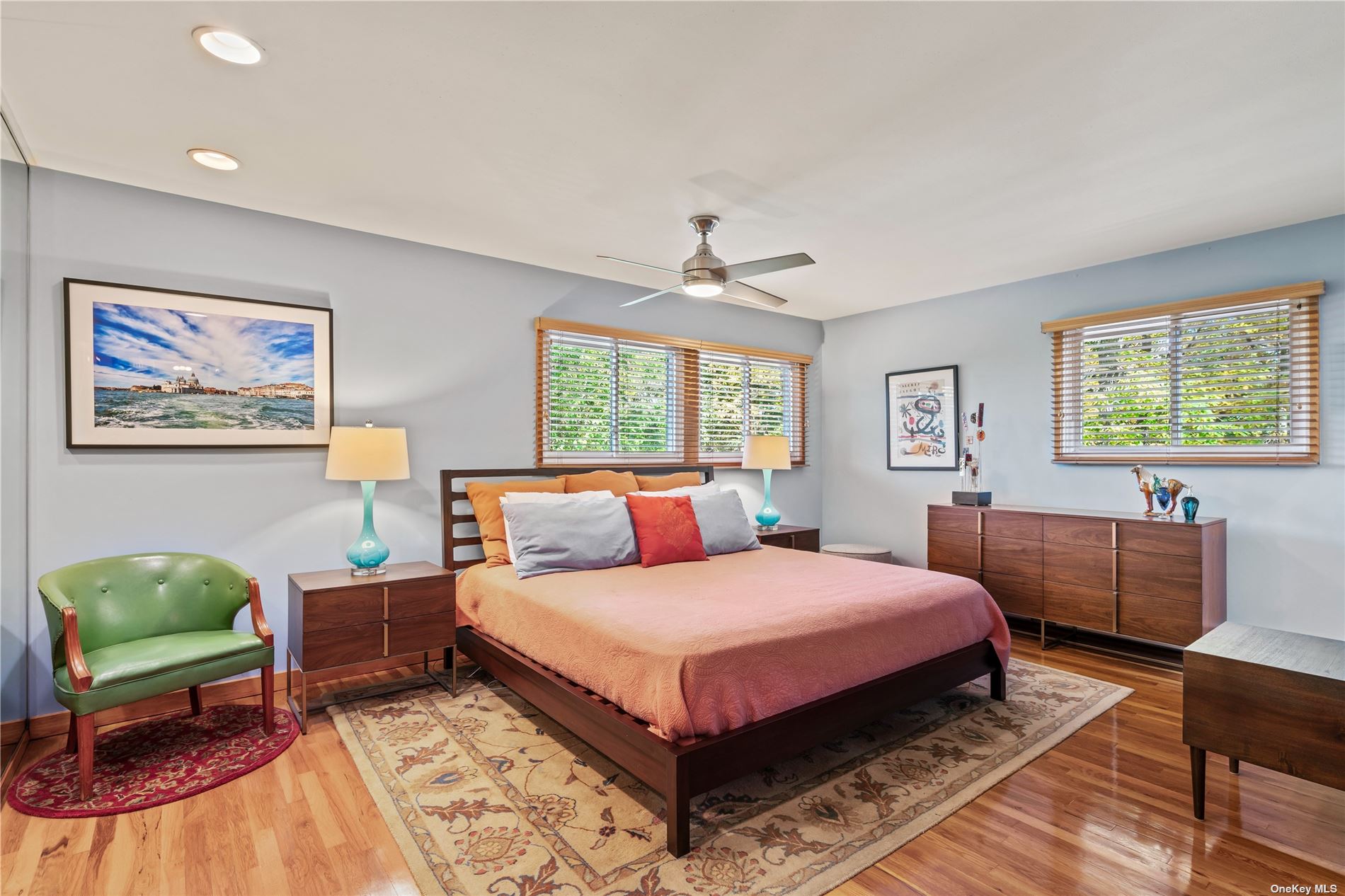 ;
;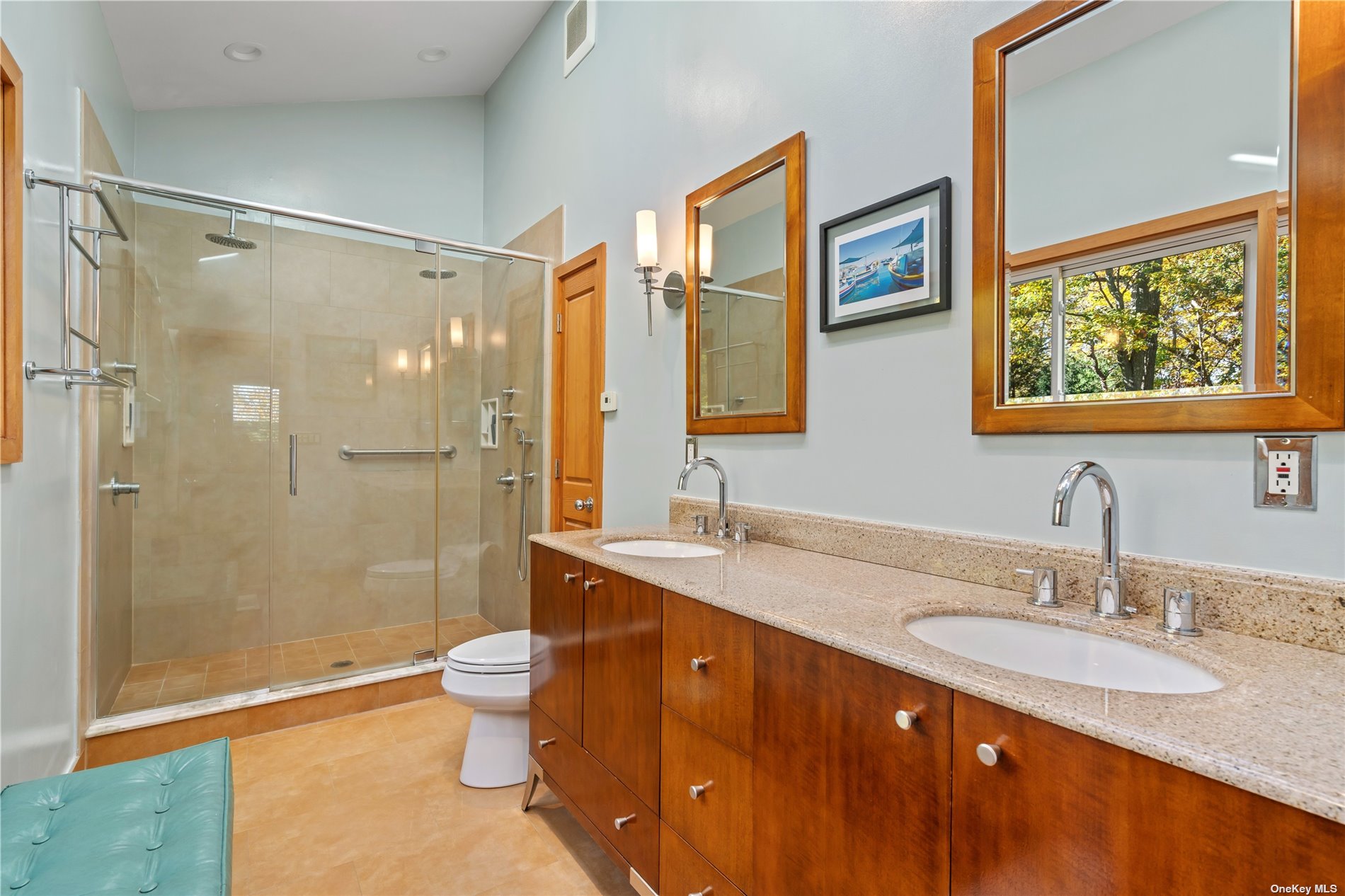 ;
;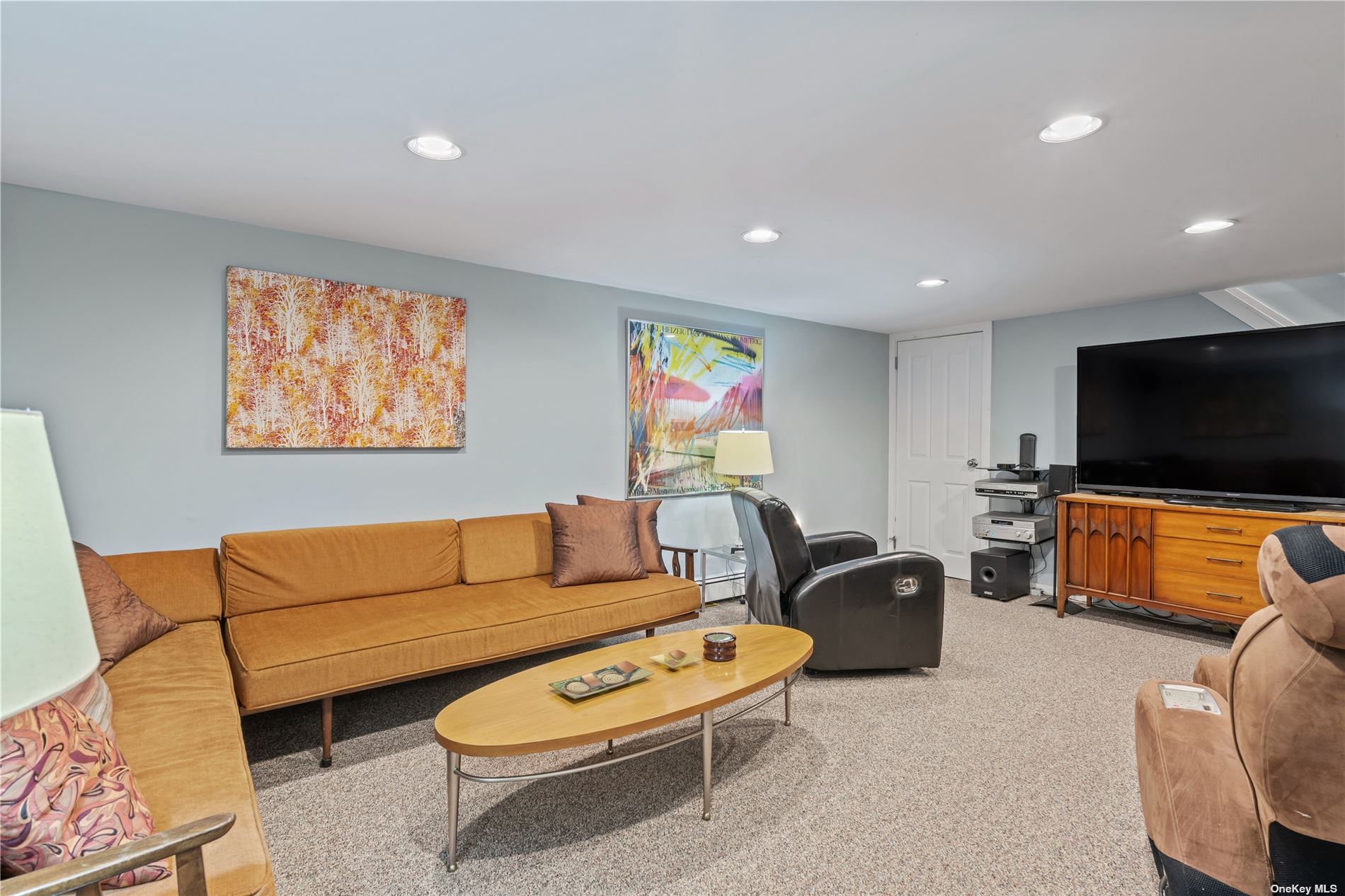 ;
;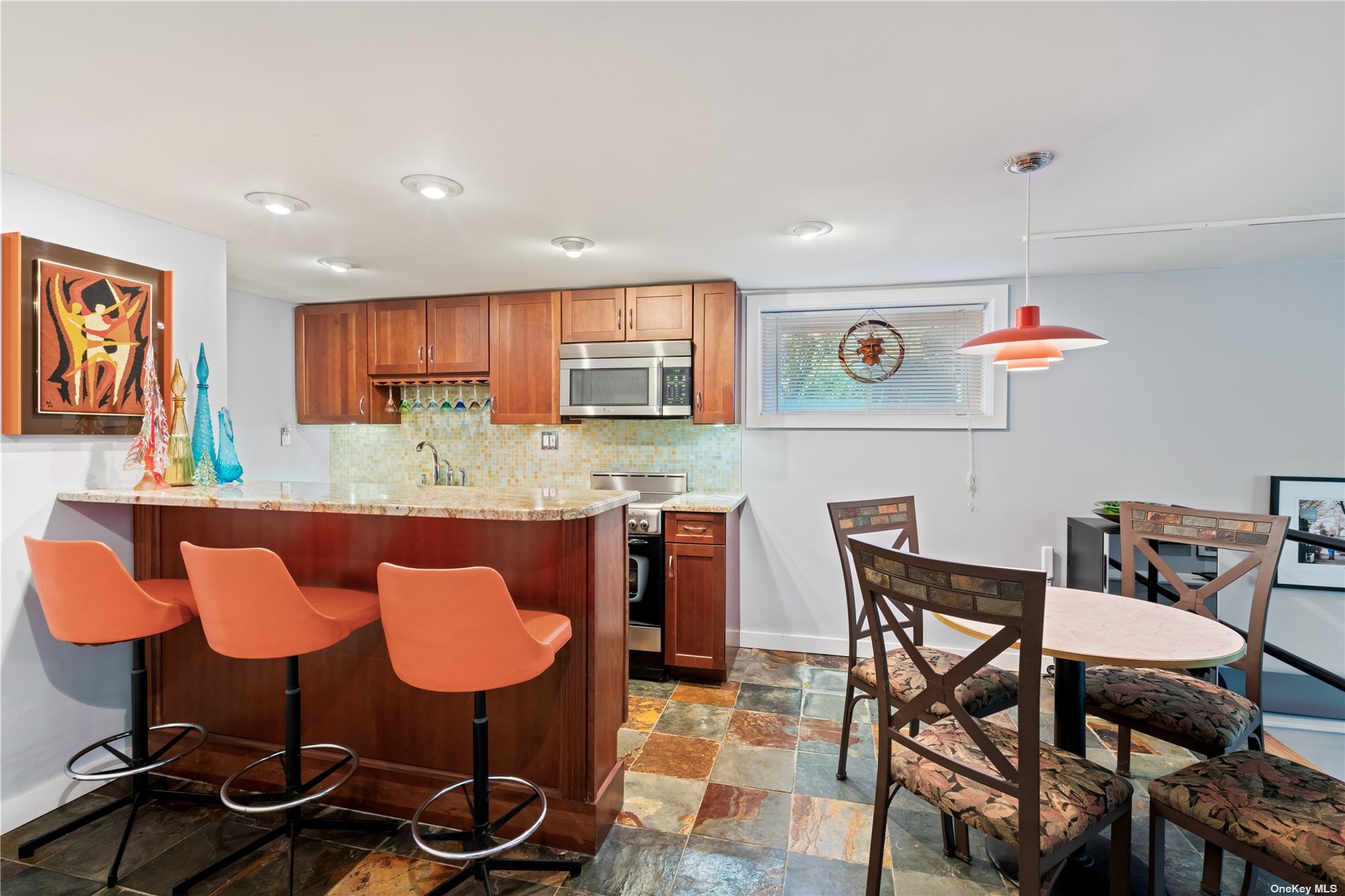 ;
;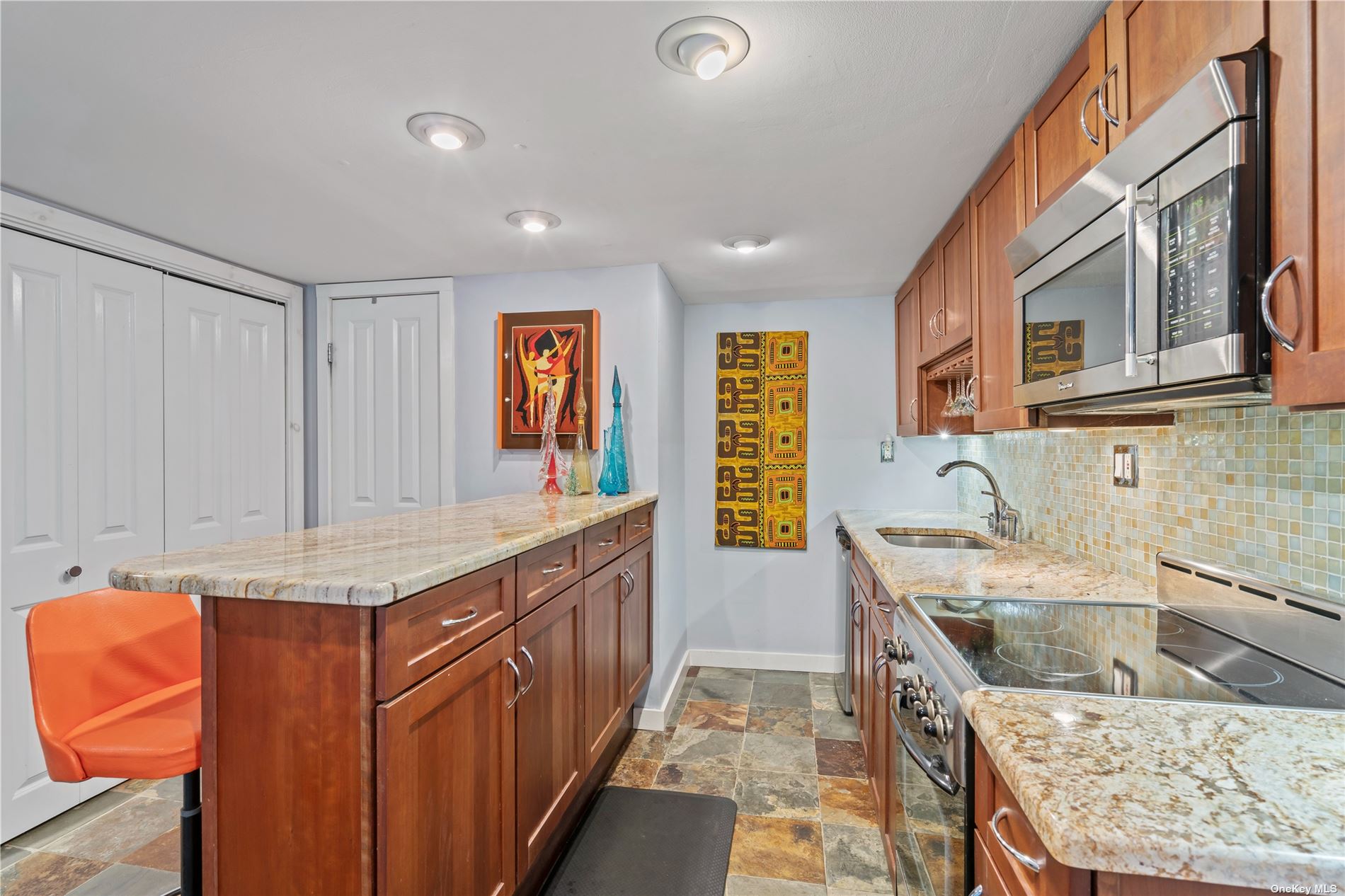 ;
;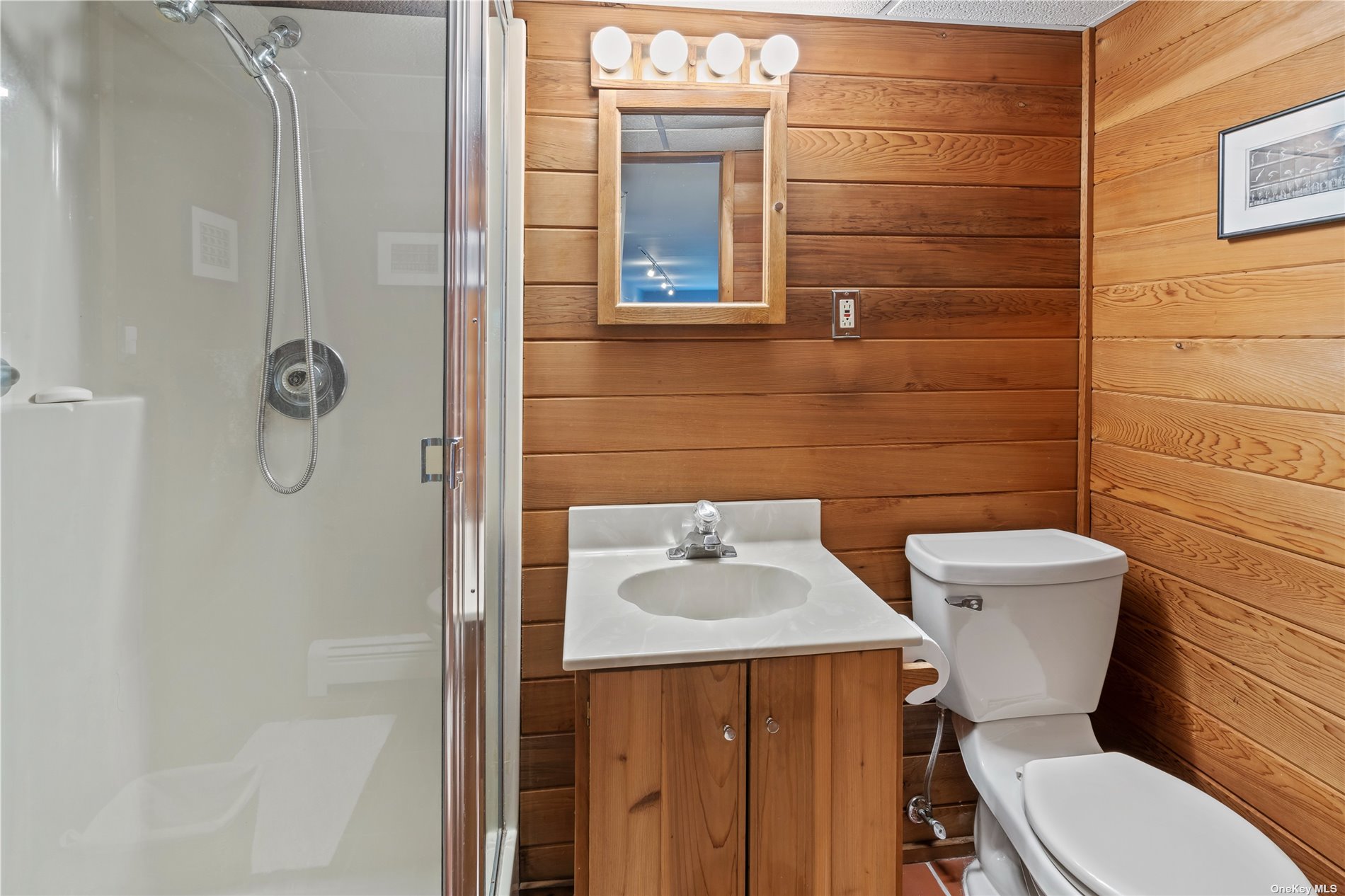 ;
;